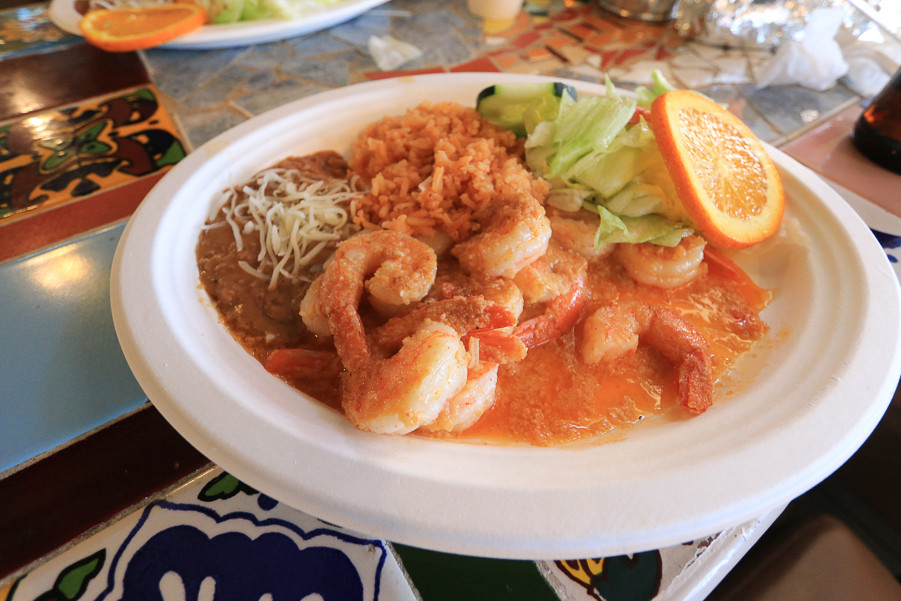April 5, 2023 - Wednesday - Today we were in Riverside, CA to tour the Weber House. Designed by architect Peter J. Weber in the 1930s as a family residence and conceptual showcase of his work, the Weber House is a recognized City of Riverside Landmark. Built between 1932 to 1938, the house features an abundance of recycled and reclaimed materials, hand-carved details, innovative finishes, and some ahead-of-their-time systems. It has an eclectic Great Depression-era Folk art design. For a detailed description of the house, which is hidden in a Marriott hotel parking lot, click here.
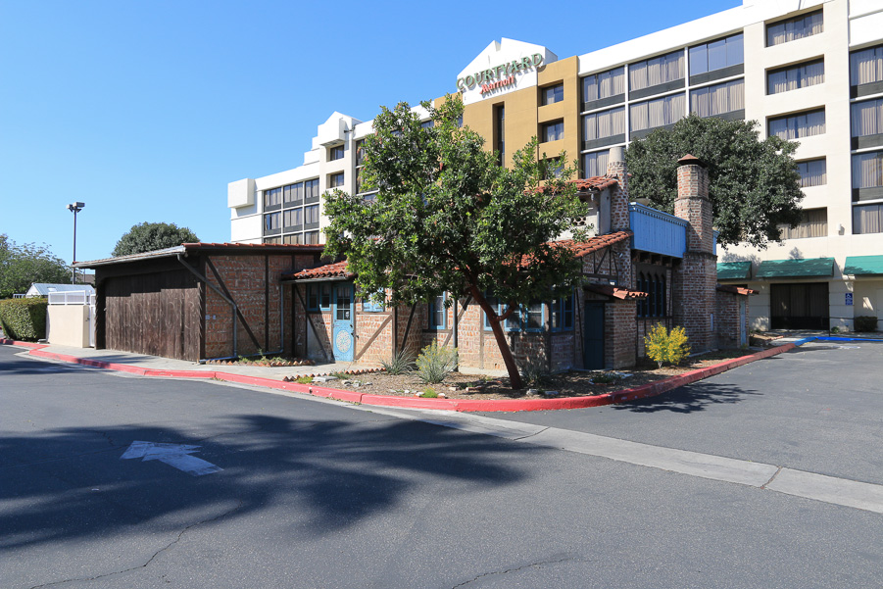
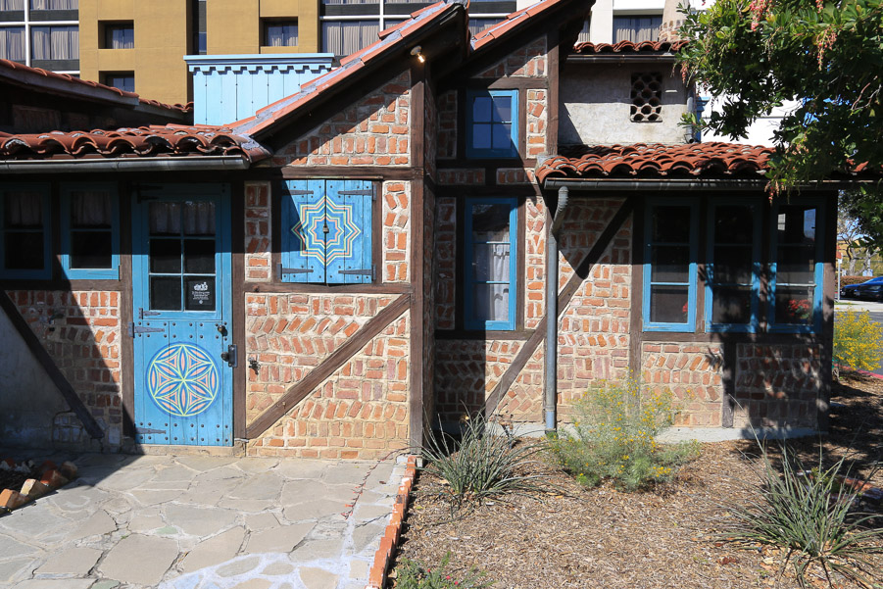
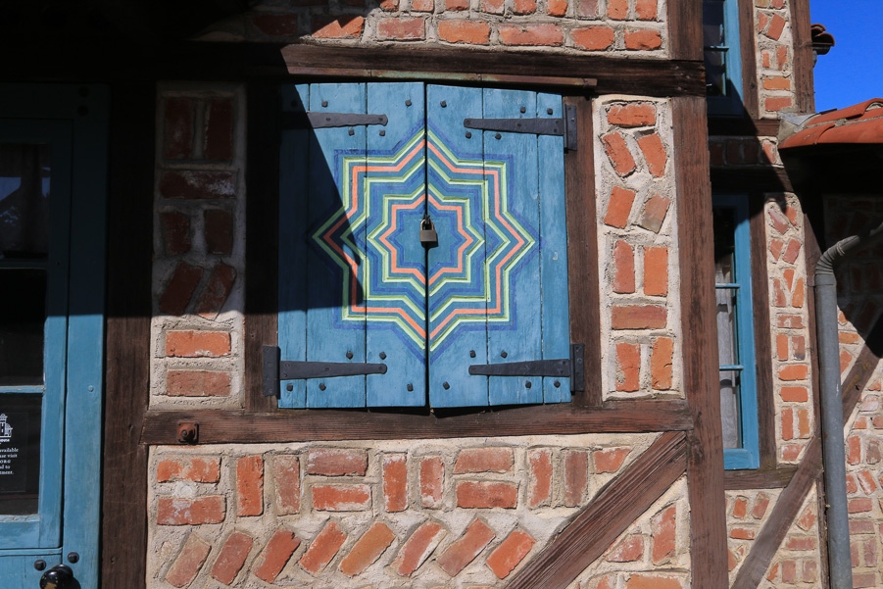
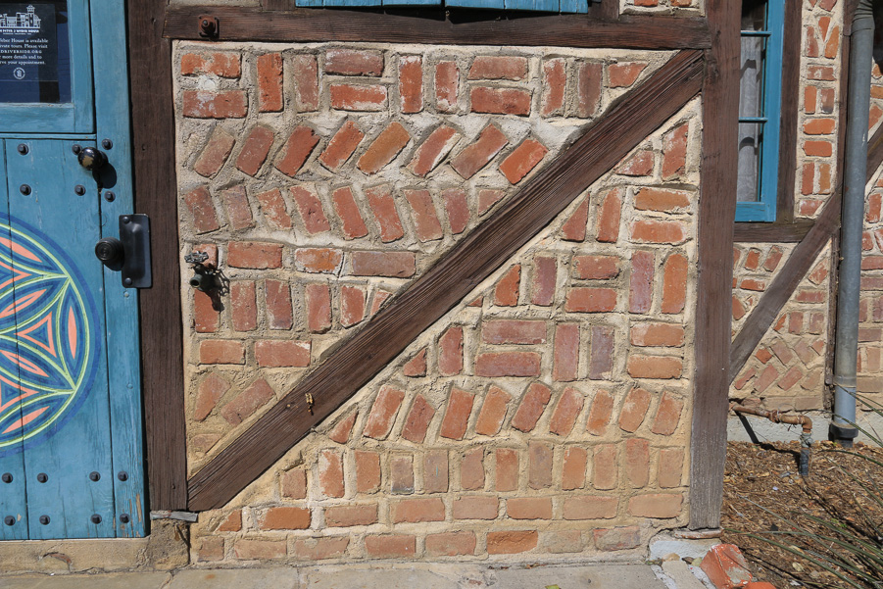

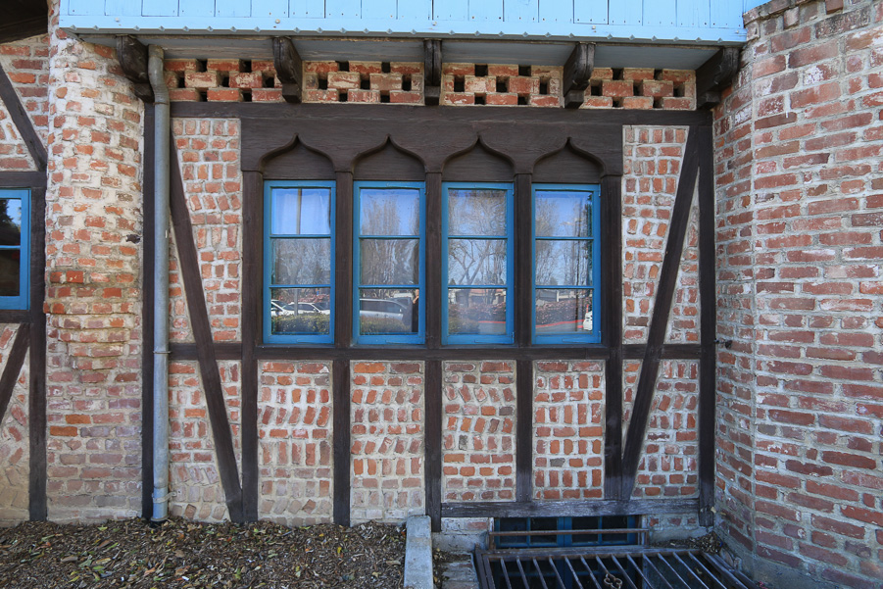
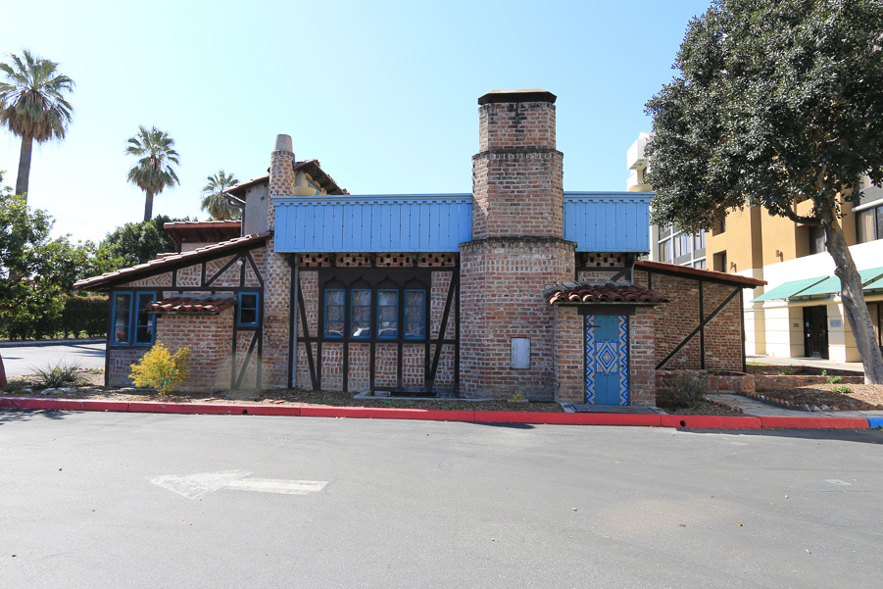
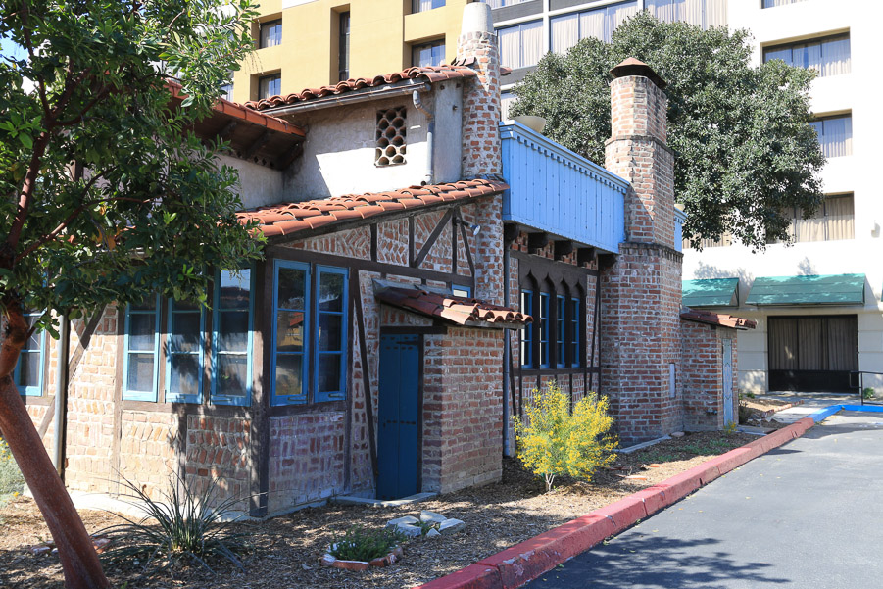
The glass on top of the roof was Weber's solar water heater of the 1930s. Copper pipes ran underneath Model T windshields.
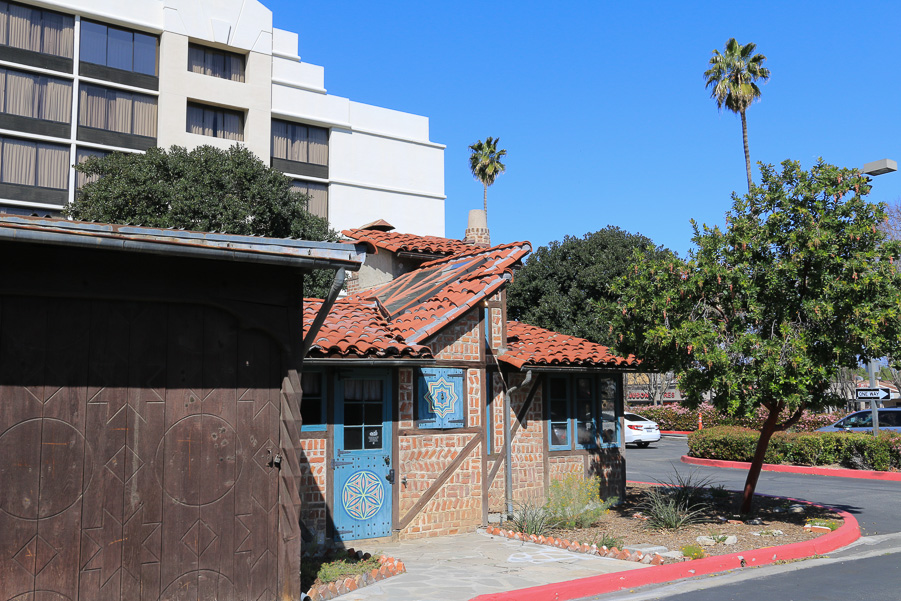
This is the laundry room.
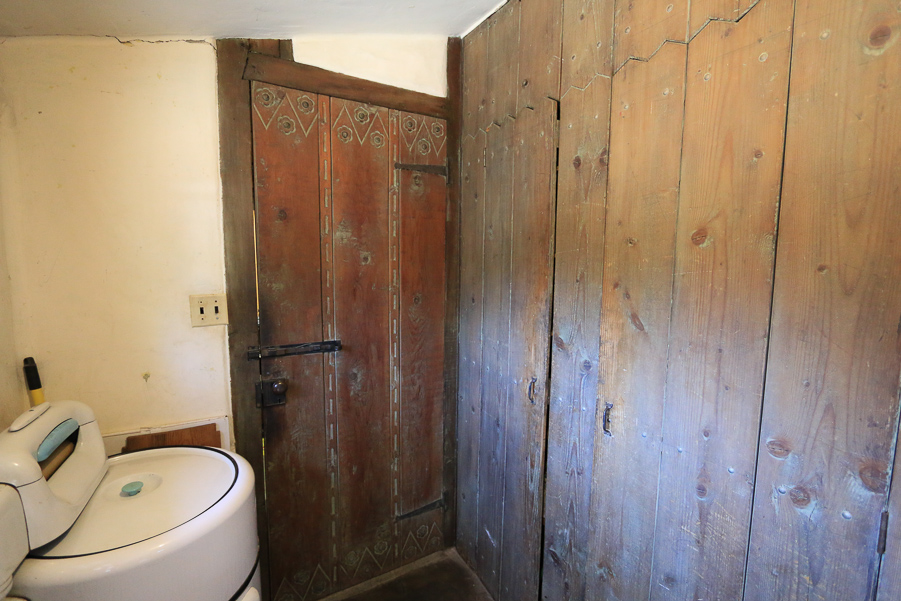
This is one of two electric panels. Notice "Chicken House" on the left.
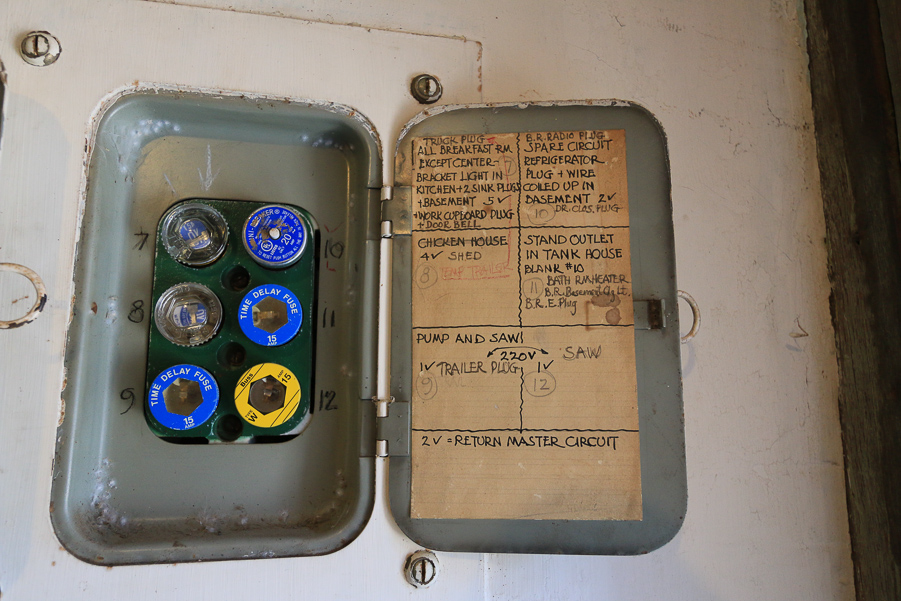
This is the kitchen.
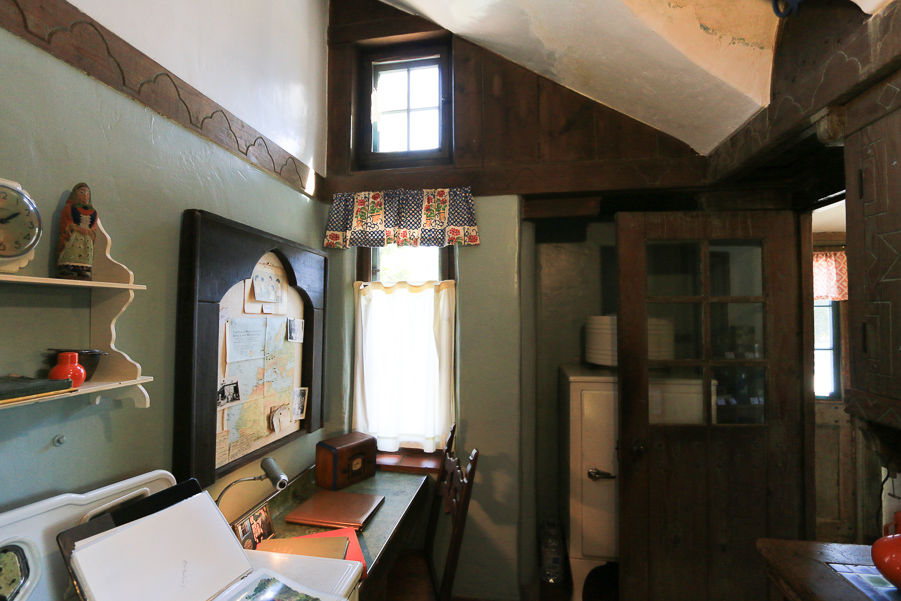
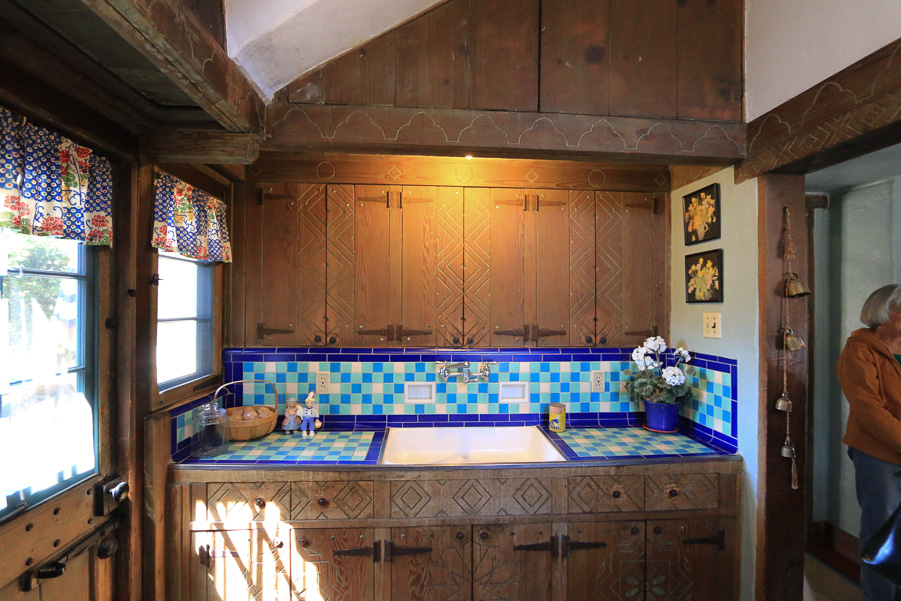
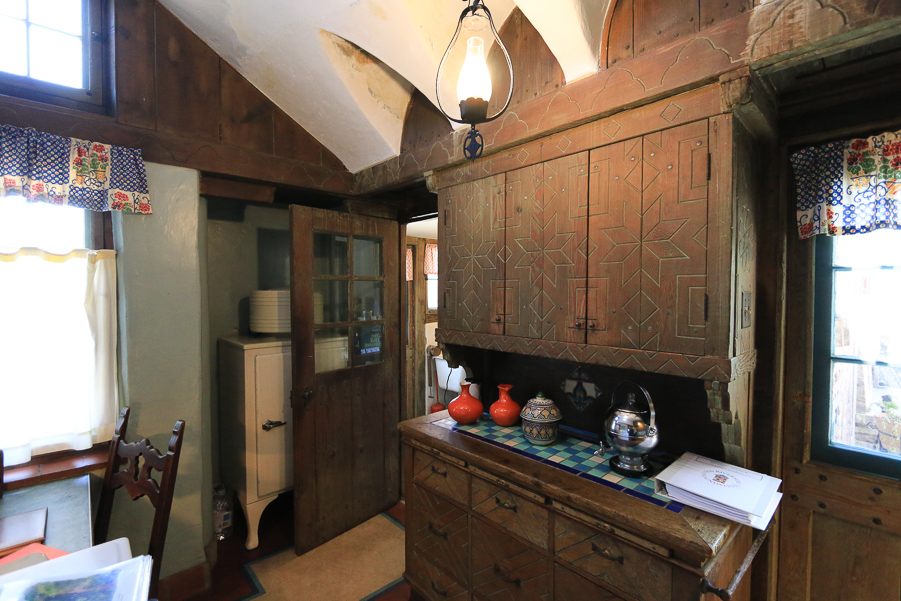
This is the breakfast/dining room off the kitchen.
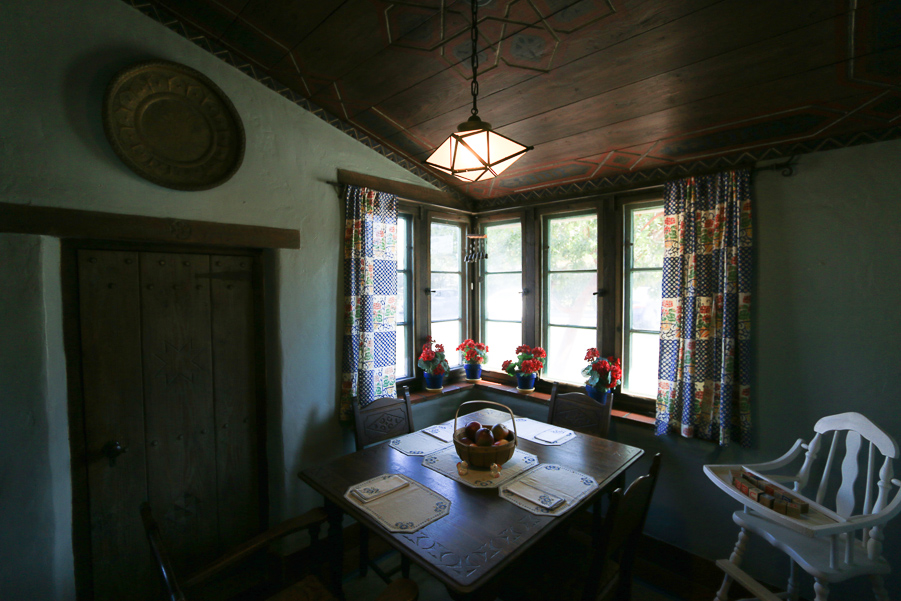
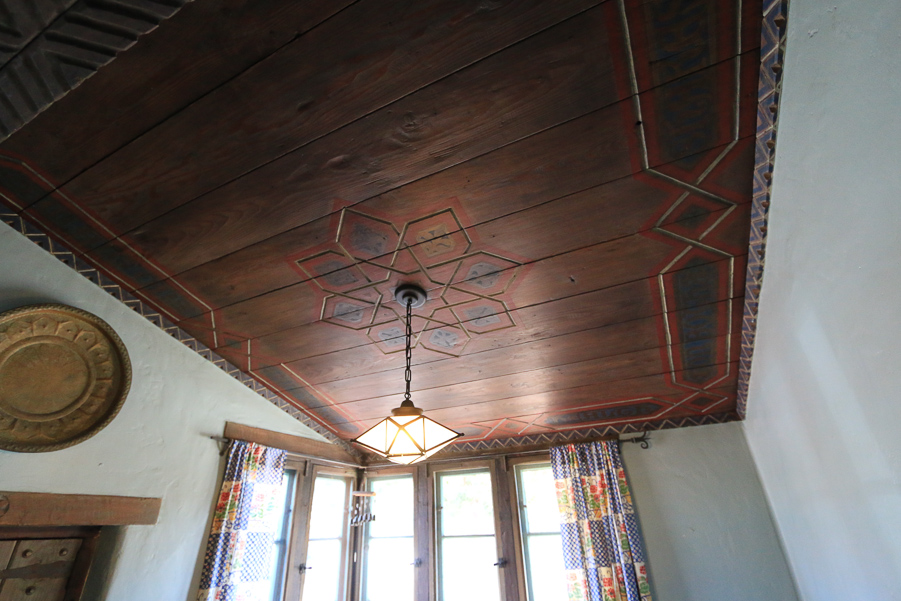
The calendar is for January of 1938.
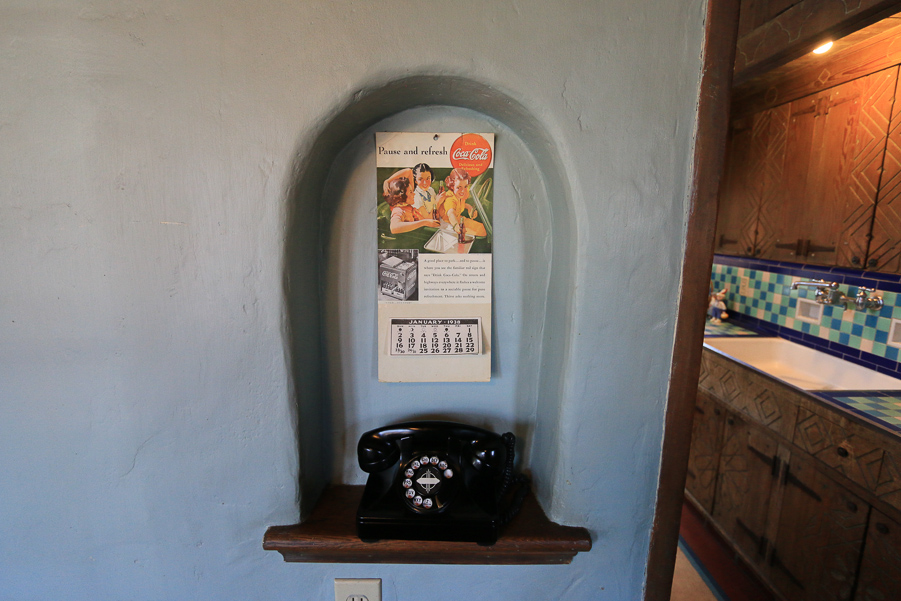
This is the living room with a very large fireplace.
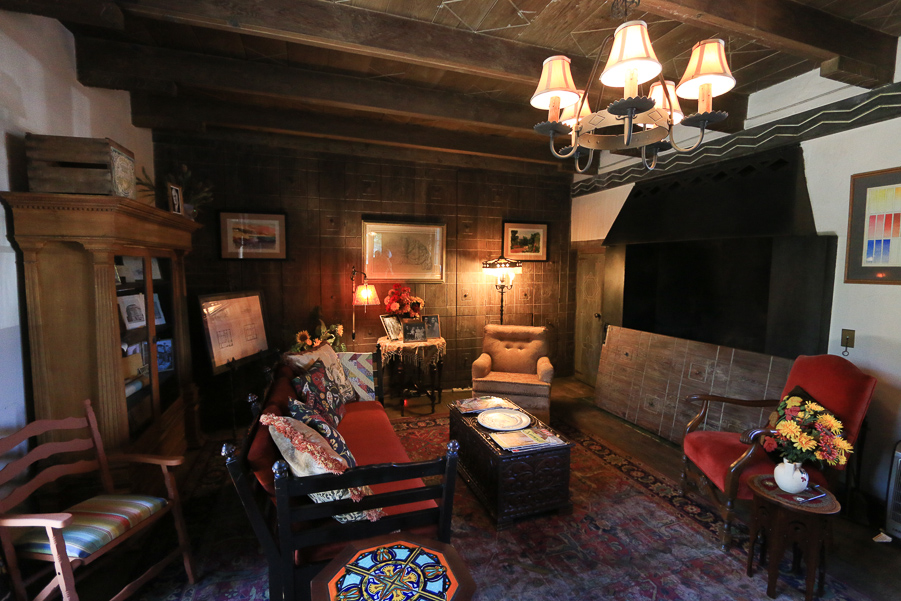
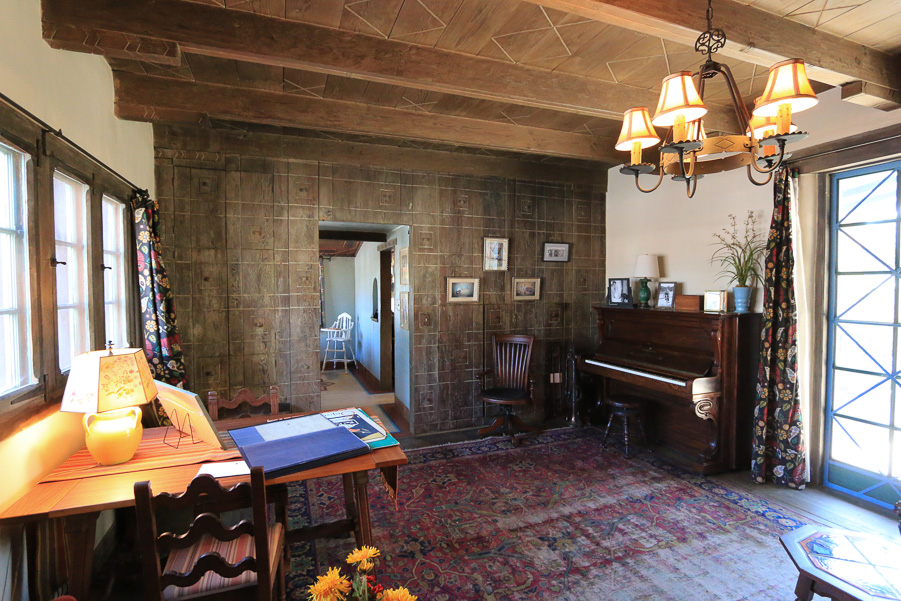
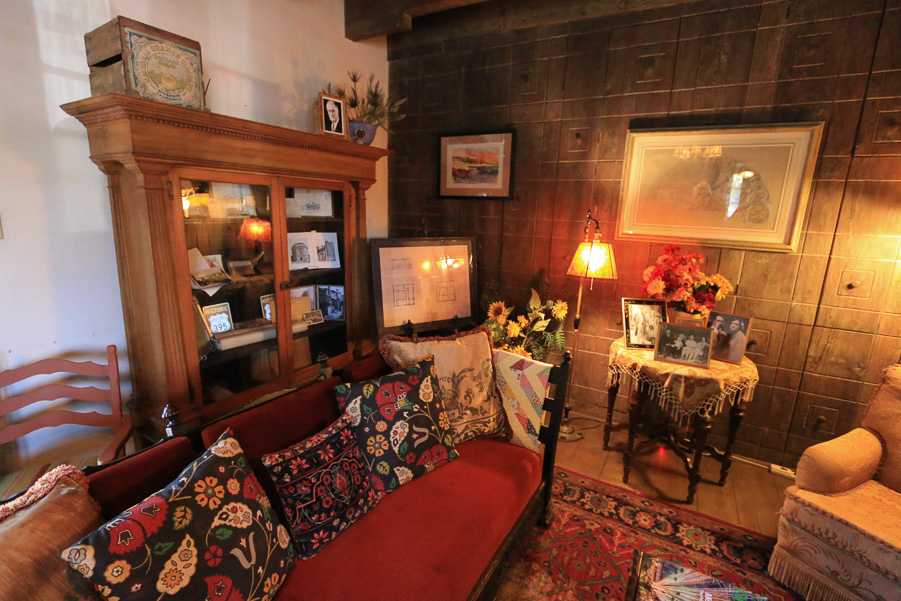
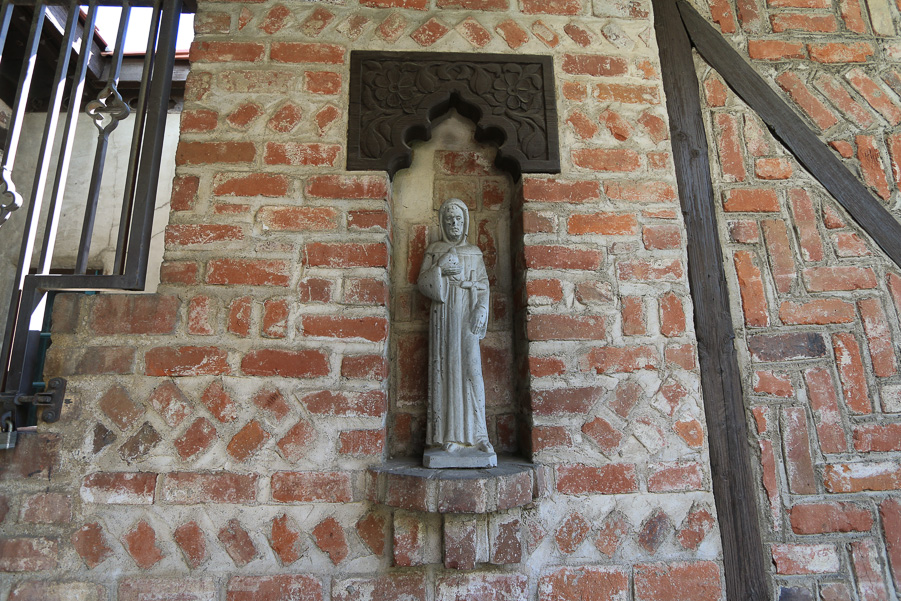
This is the bedroom.
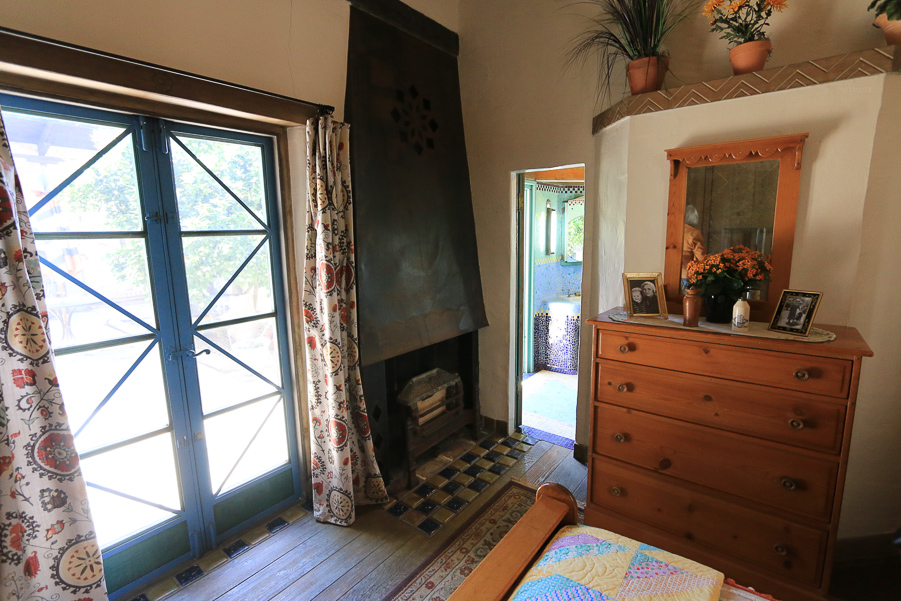

This is the master bathroom.
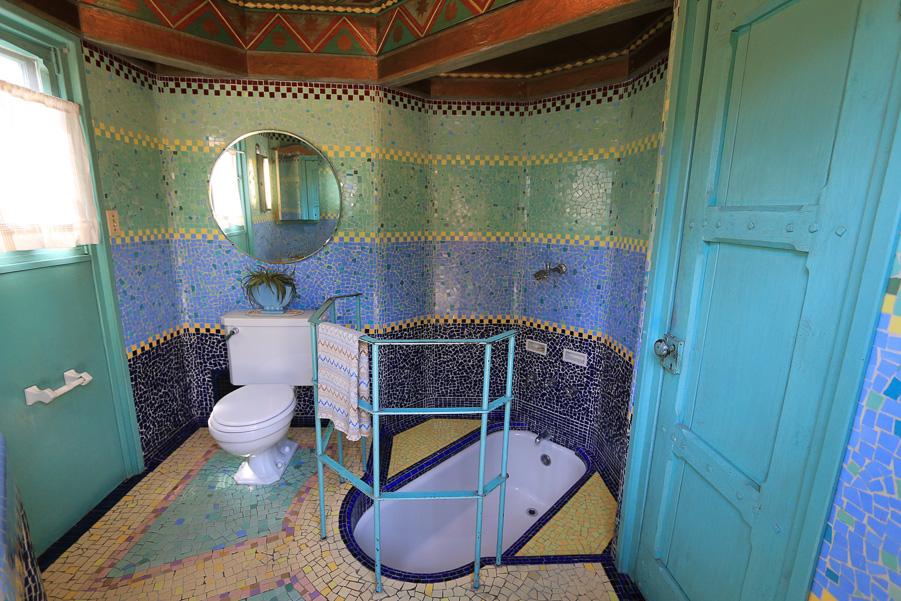
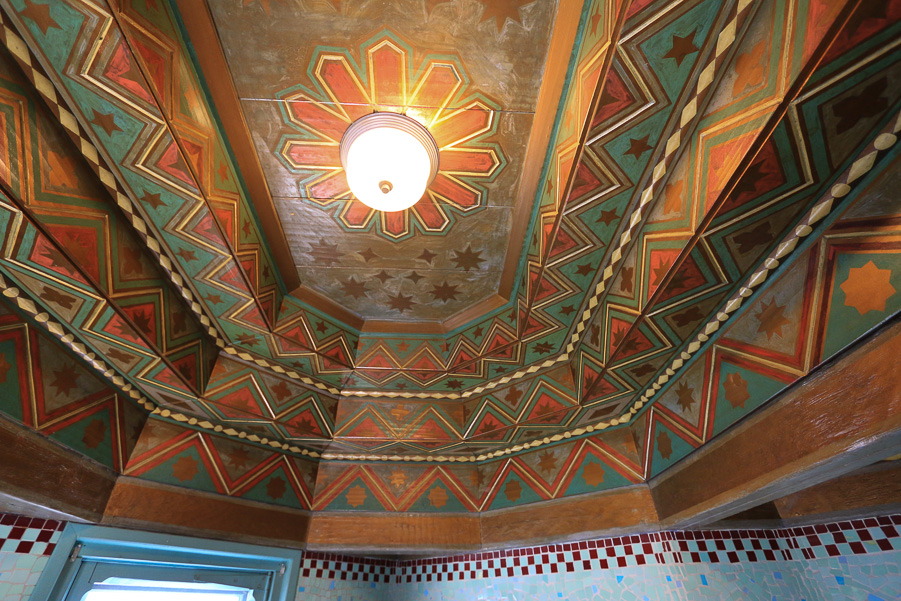
It was a great tour. Our docent was Ruth West who is very knowledgeable about the property. Peter and Clara Weber had a vision and turned it into a reality.

Before the tour, we had lunch at our Riverside favorite, Tio's Tacos.

Judy had cheese enchiladas with Mole sauce.

I had my usual shrimp with garlic sauce. Everything was delicious!
